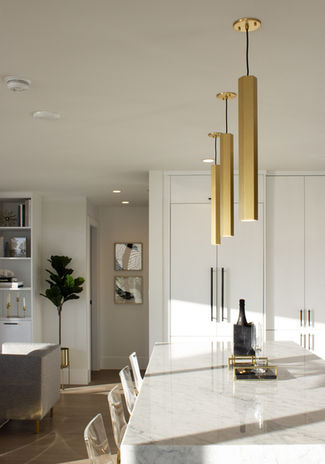
vision at fantom
Our team is very excited to reveal the Fantom showhome! A project in collaboration with Forge Properties, the Fantom showhome is thoughtfully inspired by the stunning, seaside beauty that surrounds it, with homeowners only a short walk away from White Rock’s beautiful beaches. Spacious and airy with an abundance of natural light, the interiors are designed to reflect elegant luxuries and incredible home comforts.

great room & patio
Featuring a classic colour palette of black and white, paired with rich warm wood millwork, the Fantom Great Room is intentionally designed to create a luxurious space of ultimate comfort and relaxation. Cozy up with a book around the beautiful linear gas fireplace or enjoy a cup of coffee while taking in the gorgeous ocean views through floor-to-ceiling windows. Inspired by the coastal beauty that surrounds it, the space is serenely styled with soft neutrals, gleaming brass accents and opulent marble finishes.



kitchen & dining
Featuring classic white millwork paired with rich, warm wood, the expansive Fantom Kitchen is designed to effortlessly exceed every culinary need. The oversized island features luxurious marble countertops, cascading down in a sleek, waterfall edge, while the marble slab backsplash, gorgeous brass pendant lights and contemporary bar seating beautifully finish the space. Overlooking panoramic views of White Rock's stunning seascape, the Dining Room is designed for effortless entertaining. Styled to reflect true seaside luxury, the space showcases bright whites, soft textures, eye-catching light fixtures and elegant brass finishes.



primary suite
Designed for easy relaxation, the open and airy Primary Suite showcases an oversized window and spacious deck framing scenic views. Cushy fabrics, subtle textures, a sophisticated feature wall and curved glass chandelier create a serene space of balance. Luxuriously detailed with Carrara marble walls and countertops, striking black marble herringbone floor tile and a custom mirrored medicine cabinet, the Master Ensuite is designed to reflect unrivalled relaxation. Spa-inspired features include the spacious walk-in shower with rainfall shower head and body jets, in-floor heating and lavish, free-standing tub – purposefully positioned to soak in the serene views.































